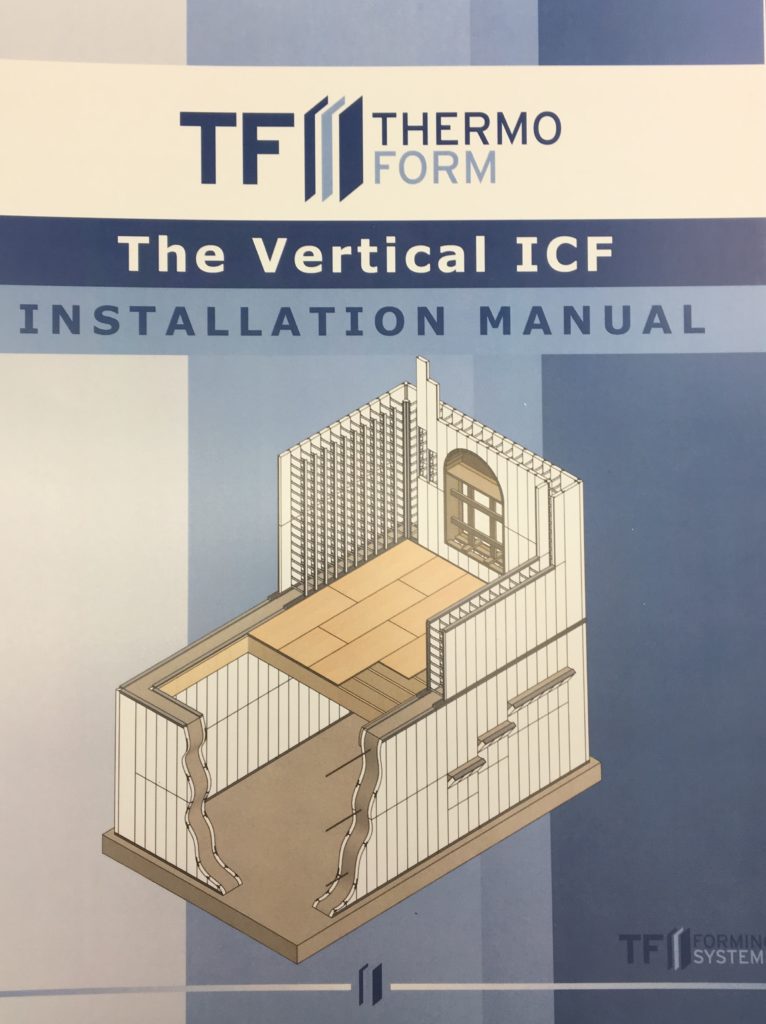Floor connection details:
![]() Typical Simpson Strong Tie Floor Connection
Typical Simpson Strong Tie Floor Connection ![]()
![]() TYPICAL 2ND STORY FLOOR CONNECTION WITH WOOD LEDGER & ANCHOR BOLTS
TYPICAL 2ND STORY FLOOR CONNECTION WITH WOOD LEDGER & ANCHOR BOLTS
![]() Concrete floor to frost wall connection
Concrete floor to frost wall connection
![]() STANDARD FLOOR CONNECTION WITH WOOD LEDGER & ANCHOR BOLTS
STANDARD FLOOR CONNECTION WITH WOOD LEDGER & ANCHOR BOLTS
![]() BOTTOM – chord bearing TRUSS WITH WOOD LEDGER & SIMPSON ICFVL CONNECTOR
BOTTOM – chord bearing TRUSS WITH WOOD LEDGER & SIMPSON ICFVL CONNECTOR
![]() MID – chord bearing TRUSS LARGER FOUNDATION WALLS
MID – chord bearing TRUSS LARGER FOUNDATION WALLS ![]()
![]()
![]() MID – chord bearing TRUSS WITH WOOD LEDGER & ANCHOR BOLTS
MID – chord bearing TRUSS WITH WOOD LEDGER & ANCHOR BOLTS
![]() ZERO ENTRY – TOP chord bearing FLOOR TRUSS – 8 TO 6 WALL WITH ANCHOR BOLTS
ZERO ENTRY – TOP chord bearing FLOOR TRUSS – 8 TO 6 WALL WITH ANCHOR BOLTS
![]() ZERO ENTRY – I-JOIST with WOOD LEDGER & ANCHOR BOLTS WITH STUD WALL ABOVE
ZERO ENTRY – I-JOIST with WOOD LEDGER & ANCHOR BOLTS WITH STUD WALL ABOVE
![]() Ledger Bracket – Simpson Strong-tie
Ledger Bracket – Simpson Strong-tie
![]() Creating Pockets for Top Chord Bearing Trusses
Creating Pockets for Top Chord Bearing Trusses ![]()
![]()
![]()
![]() Price Comparison – Ledger Board vs. Embedded Plate
Price Comparison – Ledger Board vs. Embedded Plate
Optimal Dimensional Layouts:
![]() Optimal Construction Layout Dimensions
Optimal Construction Layout Dimensions
![]() Outside Corner to Outside Corner 6in. Wall
Outside Corner to Outside Corner 6in. Wall
![]() Outside Corner to Outside Corner 8in. Wall
Outside Corner to Outside Corner 8in. Wall
Miscellaneous Detail Photographs:
Fero Commercial Grade Masonry Brick Tie
Instructional Videos

