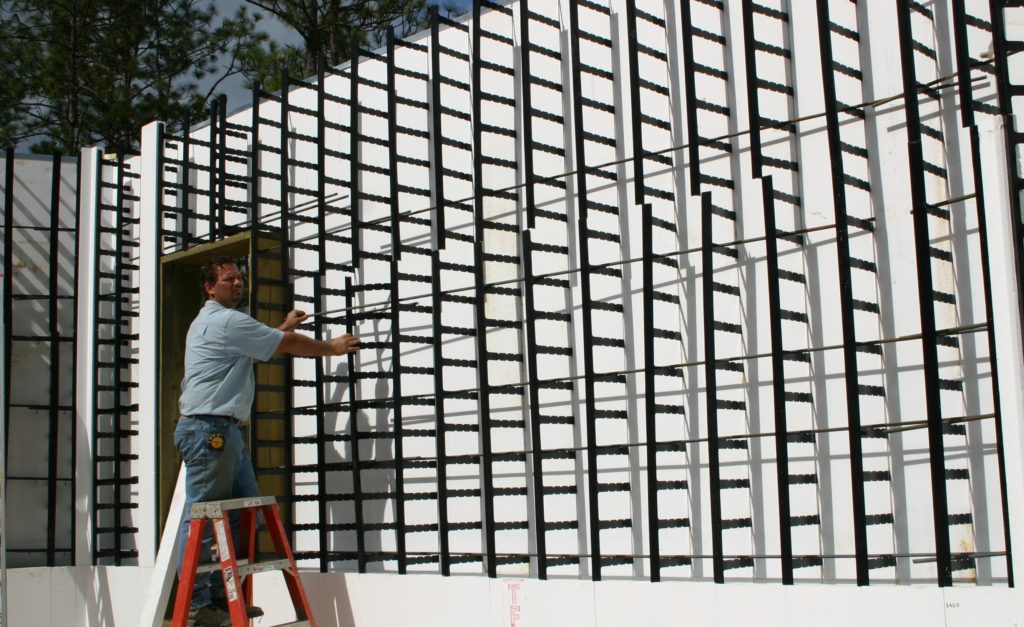Considering Insulated Concrete Forms?

Why TF System ICF Forms make sense for Contractors
The patented design of Insulated Concrete Forms from TF Systems was based upon decades of actual contractor field experience. This product, combined with job site knowledge, allows us to provide superior technical support and unparalleled customer service. We recognize the challenges contractors face, and we are dedicated to providing the highest quality product based on the latest research and development.
Features
- No Floating Or Settling During Concrete Placement
- Straight, Plumb, and Flat Walls
- No Gluing, No Taping, and No Tying
- One Sided Building for Easy Access and Rebar Tying
- Custom Factory Heights/Tall Walls
- Low Up-Front Investment
- Works Easily with All Floor Systems
- Great for Zero Entry Homes
- Light Components/Materials
- Very Competitive Pricing
- Exceptional Knowledge, Experience, and Customer Service
No Floating or Settling
Using our Vertical ICF eliminates the anxiety associated with horizontal ICF systems during the concrete pouring process. There is no need to worry about the forms settling under the weight of concrete or floating with vibration. As a contractor, you can feel assured that your end project will have the correct, uniform wall height. You can be confident that your wall will be a fantastic base for a level floor system, or top plate that follows.
Straight, Plumb, and Flat Walls
Using our Vertical ICF System allows the contractor to produce straight, plumb, and flat walls. Horizontal ICF systems need reinforcement or bracing in the vertical orientation to produce plumb and straight walls; this is not the case with TF System’s Vertical ICF, due to our full-height, integral, vertical stud rails.
No Gluing, No Taping, No Tying
Our Vertical ICF System was specifically designed to eliminate the need for any gluing, taping, or tying components together.
One-Sided Building
Our Vertical ICF System closely mimics conventional concrete forms in that they can be erected one side at a time. This allows for easy access to install, tie, and inspect rebar.
Custom Factory Heights/Tall Walls
Our Vertical ICF System has the superior ability to be manufactured to any height. This provides you, the contractor, the ability to accommodate any wall height, floor system, ceiling height, or architectural design the home owner or general contractor demands.
Low Up-Front Investment
Our Vertical ICF System does not require significant investment in forms like conventional concrete forming systems. The ICF is bought and paid for per job, leaving less exposure to financial risk. Also, TF Systems’ Vertical ICF uses only basic concrete and carpentry tools to complete the structure.
Works Easily with All Floor Systems
Because Our Vertical ICF system has factory customizable heights and the ability to build one-sided, it makes it the perfect wall system for any floor system (Wood Joists, Engineered Joists, Floor Trusses, Steel Flooring Systems, and Insulated Concrete Floor Systems).
Great For Zero-Entry Homes
Because Our Vertical ICF System works well with any floor system, it has the unique advantage of helping your business capture an emerging market niche: zero-entry homes. Zero-entry homes are becoming more popular across the United States, due to the aging population and the desire to age in place. Zero-entry homes focus on the homeowners ability to easily access their dwelling by eliminating exterior stairs and large thresholds.
Light Components/Materials
TF Systems’ Vertical ICF is composed of recycled plastic, expanded polystyrene foam, and light-gauge metal; all materials are light-weight, under 5 lbs. Compare this to conventional concrete forms.
Very Competitive Pricing
TF Systems’ premium, Vertical ICF is price competitive on any scale, whether it be residential or commercial.
Exceptional Knowledge, Experience and Customer Service
TF Systems’ Vertical ICF has been used on thousands of residential and commercial projects for over 25 years. TF Systems has the unparalleled ability to customize, collaborate, and provide consultation for your project before, and during the installation.